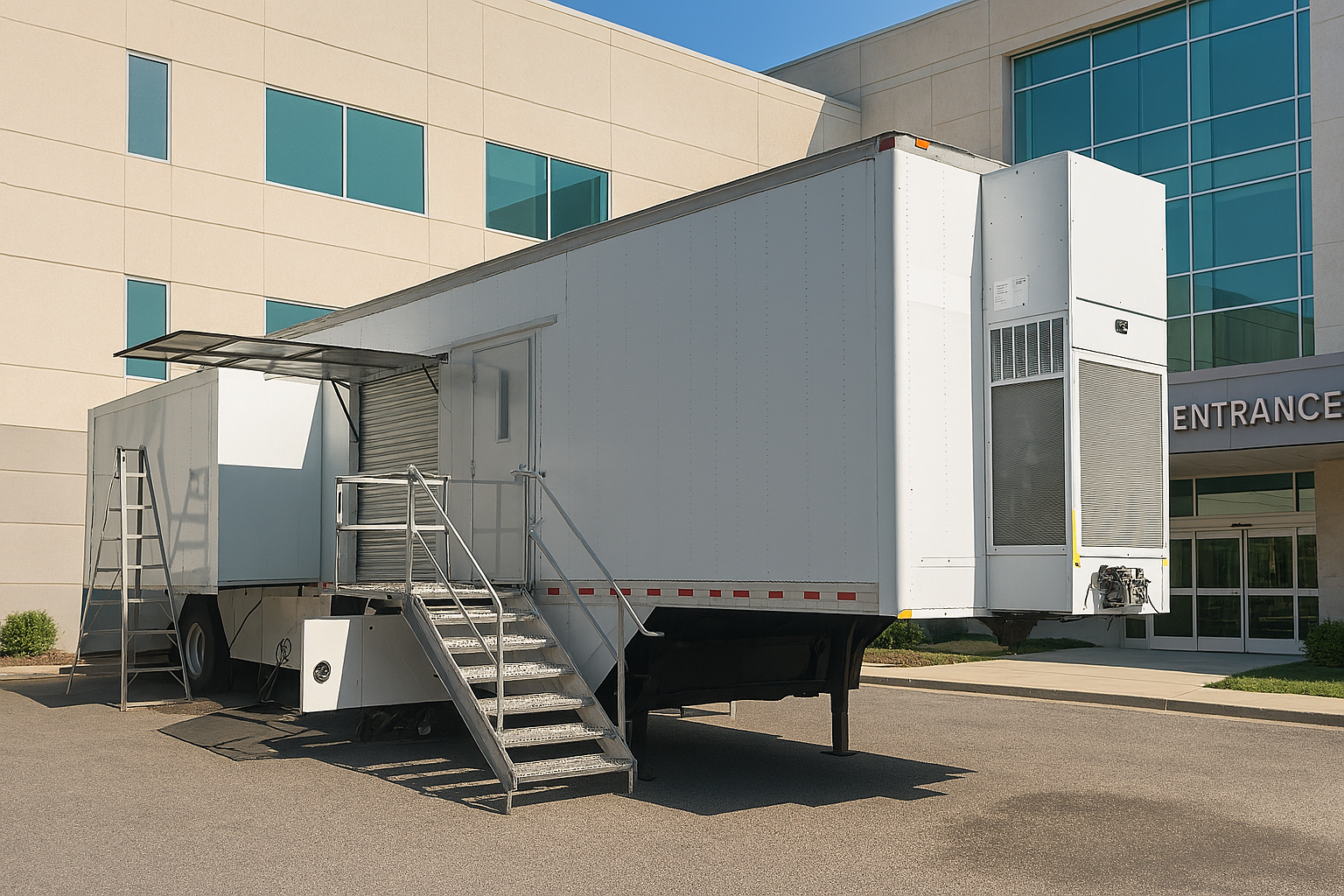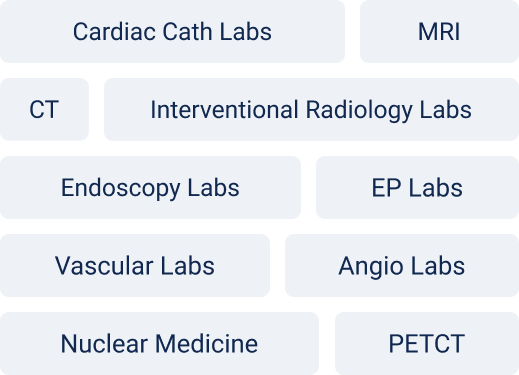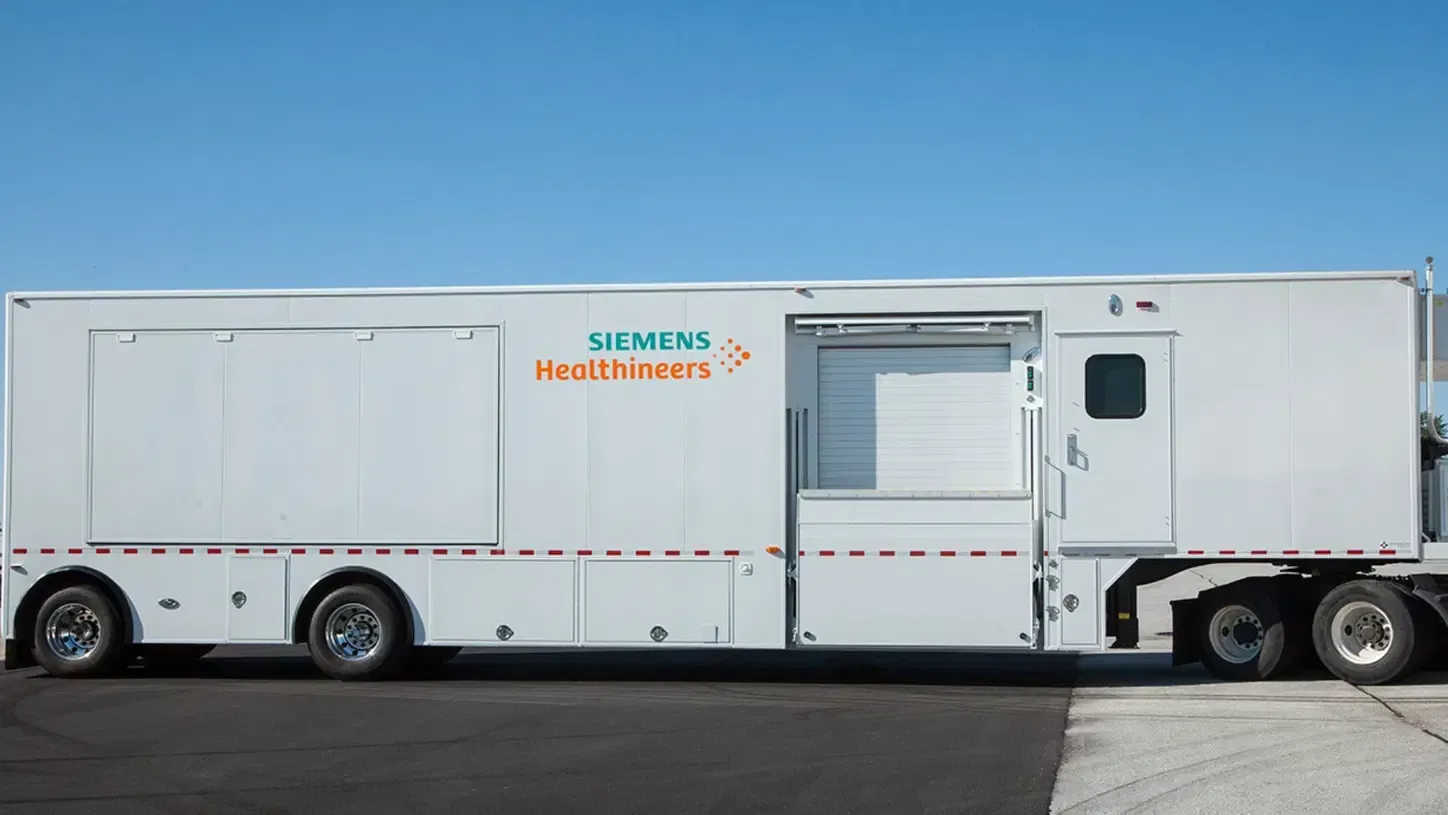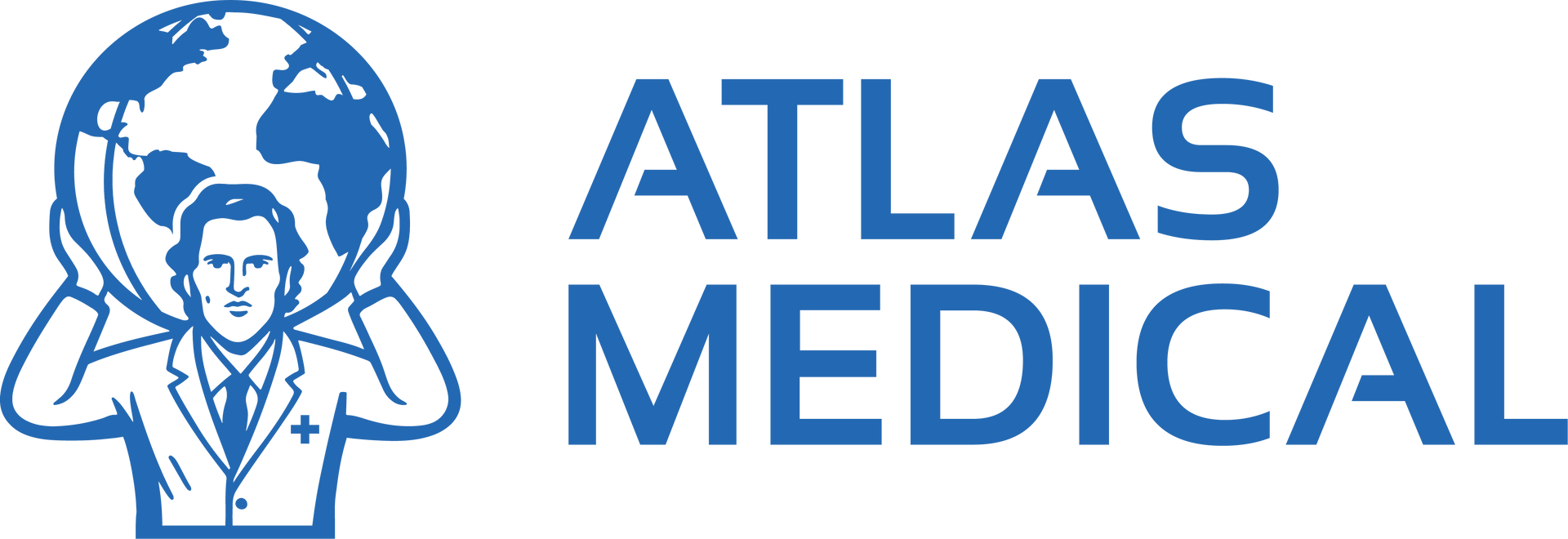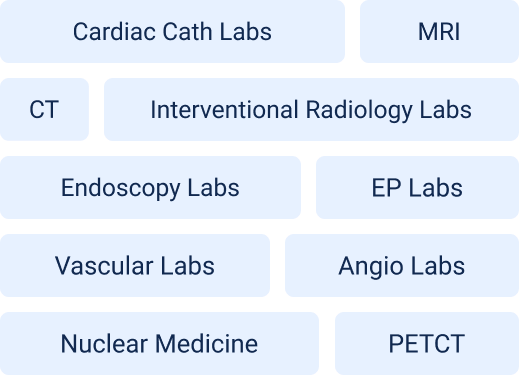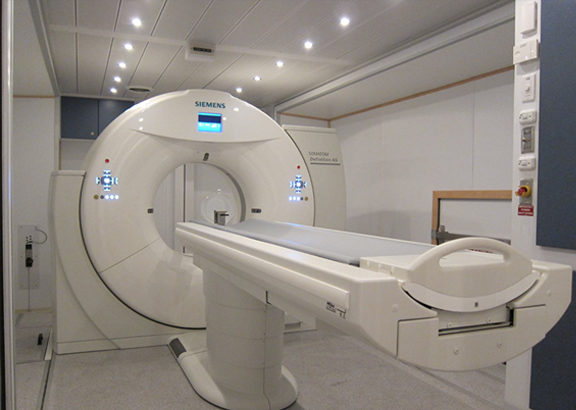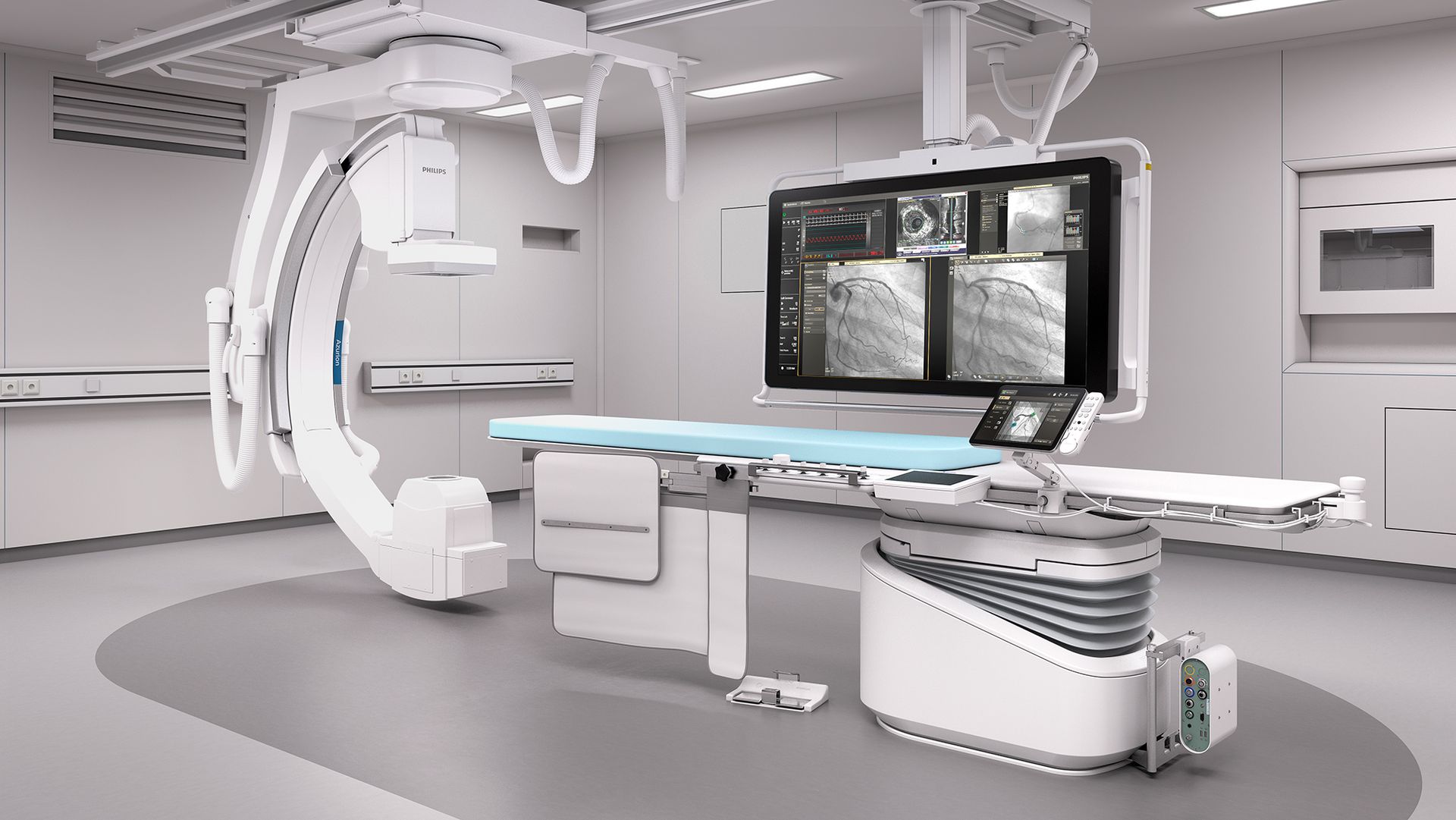By Danny Dries
•
July 29, 2025
In today's fast-paced healthcare landscape, the demand for accessible and efficient imaging solutions is more critical than ever. Welcome to your ultimate guide to mobile PET/CT rental services, where convenience meets cutting-edge technology. These services allow medical facilities to enhance patient care without the burden of expensive equipment purchases. Imagine having a state-of-the-art imaging solution at your doorstep, ready to deliver accurate diagnostics whenever and wherever needed. This guide will explore the benefits, logistics, and considerations of mobile PET/CT rentals, empowering healthcare professionals to optimize their services while maintaining high standards of care. Ready to unlock a new level of convenience in medical imaging? Let’s dive in! Understanding PET/CT Technology PET/CT technology, a fusion of Positron Emission Tomography (PET) and Computed Tomography (CT), stands at the forefront of medical imaging diagnostics. PET scans use radioactive tracers to visualize metabolic processes in the body, providing invaluable insights into the functionality of tissues and organs. CT scans, on the other hand, use X-rays to create detailed cross-sectional images of the body's internal structures. When combined, PET/CT imaging delivers comprehensive data, elucidating both anatomical and metabolic information, which is essential for accurate diagnosis and treatment planning. The integration of PET and CT technologies allows for the detection of abnormalities at a molecular level, often before structural changes become apparent. This early detection capability is crucial in oncology, cardiology, and neurology, where timely intervention can significantly alter patient outcomes. For instance, in cancer care, PET/CT can identify malignant tumors, monitor the effectiveness of therapies, and detect recurrences with remarkable precision. This dual-modality imaging not only enhances diagnostic accuracy but also minimizes the need for multiple scans, reducing patient exposure to radiation and streamlining the diagnostic process. Furthermore, advancements in PET/CT technology have led to the development of more sophisticated scanners with improved resolution and faster imaging times. Innovations such as time-of-flight (TOF) PET and digital PET have further enhanced image quality and diagnostic confidence. These technological strides underscore the importance of PET/CT in modern medicine, making it an indispensable tool for healthcare providers aiming to deliver top-tier patient care. Advantages of Mobile PET/CT Services Mobile PET/CT services bring the power of advanced imaging directly to healthcare facilities, offering unparalleled convenience and flexibility. One of the primary advantages of mobile units is their ability to provide high-quality imaging without the need for significant capital investment in permanent equipment. This is particularly beneficial for smaller hospitals, clinics, and rural areas where resources may be limited. By renting mobile PET/CT units, these facilities can access cutting-edge technology on-demand, ensuring that patients receive timely and accurate diagnostics. Another significant benefit of mobile PET/CT services is their role in enhancing patient care and satisfaction. Mobile units can be deployed to various locations, reducing the need for patients to travel long distances for specialized imaging. This is especially advantageous for elderly patients or those with mobility issues, as it alleviates the physical and logistical challenges associated with traveling to distant medical centers. Additionally, mobile PET/CT services can help expedite the diagnostic process, leading to faster treatment decisions and improved clinical outcomes. Moreover, mobile PET/CT services offer flexibility in scheduling and resource allocation. Healthcare providers can tailor the deployment of mobile units based on patient demand and clinical requirements, optimizing the utilization of imaging resources. This adaptability not only improves operational efficiency but also allows facilities to manage patient flow more effectively, reducing wait times and enhancing overall service delivery. In an era where patient-centric care is paramount, mobile PET/CT services represent a strategic solution to meet the evolving needs of healthcare consumers. Key Considerations When Renting Mobile PET/CT Units When contemplating the rental of mobile PET/CT units, healthcare providers must carefully evaluate several critical factors to ensure optimal outcomes. One of the foremost considerations is the quality and reliability of the imaging equipment. It is essential to verify that the mobile units are equipped with the latest technology and have undergone rigorous maintenance and calibration to guarantee accurate and consistent imaging results. Additionally, providers should inquire about the availability of technical support and service agreements to address any potential equipment issues promptly. Another important aspect to consider is the logistical planning required for the deployment and operation of mobile PET/CT units. Factors such as site accessibility, power supply, and space requirements must be meticulously assessed to ensure seamless integration with existing facilities. Healthcare providers should also evaluate the workflow implications, including patient scheduling, staff training, and data management. Effective coordination and communication with the rental service provider are crucial to address these logistical challenges and achieve a smooth implementation. Furthermore, regulatory compliance and accreditation standards are paramount when renting mobile PET/CT units. Healthcare providers must ensure that the mobile imaging services adhere to all relevant regulations and guidelines, including radiation safety protocols, patient privacy laws, and quality assurance measures. It is advisable to work with rental service providers that have a proven track record of compliance and accreditation from recognized industry bodies. This not only ensures the safety and well-being of patients but also mitigates legal and operational risks for healthcare facilities. The Process of Renting Mobile PET/CT Equipment The process of renting mobile PET/CT equipment involves several key steps, each designed to ensure a seamless and efficient integration of the imaging services into the healthcare facility. The first step is to conduct a thorough needs assessment to determine the specific requirements and objectives of the facility. This includes evaluating patient volume, clinical applications, and budget constraints. Based on this assessment, healthcare providers can identify the most suitable mobile PET/CT units and rental terms that align with their needs. Once the requirements have been established, the next step is to select a reputable rental service provider. This involves researching potential providers, reviewing their credentials, and soliciting proposals. It is important to compare the offerings of different providers, including the quality of equipment, service agreements, and pricing structures. Engaging in detailed discussions with potential providers can help clarify expectations and ensure that all aspects of the rental agreement are thoroughly understood. After selecting a rental service provider, the implementation phase begins. This includes coordinating the delivery and setup of the mobile PET/CT unit, training the facility staff on the operation of the equipment, and establishing protocols for patient scheduling and imaging procedures. Continuous communication with the rental service provider is essential during this phase to address any issues that may arise and to ensure that the imaging services are integrated smoothly into the facility's operations. Regular performance reviews and feedback sessions can help optimize the use of the mobile PET/CT unit and enhance the overall quality of care. Cost Factors in Mobile PET/CT Rentals The cost of renting mobile PET/CT units can vary significantly based on several factors, including the duration of the rental, the type of equipment, and the level of service provided. One of the primary cost considerations is the rental period, which can range from short-term rentals for specific projects or events to long-term rentals for ongoing clinical needs. Short-term rentals may involve higher daily rates but offer greater flexibility, while long-term rentals typically provide more cost-effective pricing structures. Another important cost factor is the type and quality of the PET/CT equipment. Advanced models with the latest technology and higher resolution capabilities may command higher rental fees, but they also offer superior diagnostic accuracy and efficiency. Healthcare providers must weigh the benefits of using state-of-the-art equipment against the associated costs to determine the most appropriate option for their needs. Additionally, the inclusion of ancillary services such as technical support, maintenance, and training can impact the overall cost of the rental. Location and logistical considerations also play a role in the cost of mobile PET/CT rentals. Factors such as transportation costs, site preparation, and utility requirements can add to the total expense. Providers should work closely with rental service providers to obtain detailed cost estimates and identify any potential hidden costs. By thoroughly understanding the cost components and negotiating favorable terms, healthcare facilities can ensure that they maximize the value of their investment in mobile PET/CT services. Comparing Mobile PET/CT Services Providers Selecting the right mobile PET/CT service provider is a critical decision that can significantly impact the quality and efficiency of imaging services. When comparing providers, healthcare facilities should consider several key criteria to ensure they choose a partner that meets their specific needs and standards. One of the primary factors to evaluate is the provider's experience and reputation in the industry. Providers with a proven track record of successfully delivering mobile PET/CT services are more likely to offer reliable and high-quality solutions. The quality of the imaging equipment is another crucial consideration. Providers should offer the latest PET/CT technology with advanced features that enhance diagnostic accuracy and patient comfort. It is important to inquire about the age and condition of the equipment, as well as the maintenance protocols in place to ensure optimal performance. Additionally, the availability of technical support and service agreements can provide peace of mind and minimize downtime in case of equipment issues. Customer service and responsiveness are also important factors when comparing mobile PET/CT service providers. Healthcare facilities should look for providers that offer personalized support and are readily available to address any concerns or questions. This includes clear communication channels, timely responses, and a commitment to resolving issues promptly. By selecting a provider that prioritizes customer satisfaction, healthcare facilities can ensure a positive and seamless experience with their mobile PET/CT services. Regulatory and Compliance Aspects Regulatory and compliance considerations are paramount when implementing mobile PET/CT services. Healthcare providers must ensure that all aspects of the mobile imaging operations adhere to relevant federal, state, and local regulations. This includes compliance with radiation safety standards, which are designed to protect patients, staff, and the general public from unnecessary exposure to ionizing radiation. Providers must implement rigorous radiation safety protocols, including proper shielding, dosimetry, and regular inspections to maintain compliance. In addition to radiation safety, healthcare providers must also adhere to regulations related to patient privacy and data security. The Health Insurance Portability and Accountability Act (HIPAA) sets stringent requirements for the protection of patient health information (PHI). Mobile PET/CT service providers must implement robust data security measures to safeguard PHI and ensure that all imaging data is transmitted, stored, and accessed securely. This includes encryption, access controls, and regular audits to detect and address any potential vulnerabilities. Accreditation from recognized industry bodies, such as the American College of Radiology (ACR) or the Intersocietal Accreditation Commission (IAC), is another important aspect of regulatory compliance. Accreditation demonstrates that the mobile PET/CT service provider meets high standards of quality and safety. Healthcare facilities should seek out providers that have obtained relevant accreditations, as this indicates a commitment to maintaining best practices and delivering exceptional care. By prioritizing regulatory and compliance aspects, healthcare providers can ensure the safe and effective use of mobile PET/CT services. Case Studies: Successful Mobile PET/CT Implementations Case studies of successful mobile PET/CT implementations provide valuable insights into the practical benefits and challenges of deploying these services. One notable example is a regional hospital in a rural area that faced significant challenges in accessing advanced imaging technology. By partnering with a mobile PET/CT service provider, the hospital was able to offer PET/CT scans on-site, reducing the need for patients to travel long distances. This not only improved patient satisfaction but also enabled the hospital to deliver timely and accurate diagnoses, ultimately enhancing patient outcomes. Another case study involves a large urban medical center that utilized mobile PET/CT services to manage fluctuations in patient volume. During peak periods, the medical center faced high demand for imaging services, leading to extended wait times and scheduling challenges. By renting a mobile PET/CT unit, the center was able to increase its imaging capacity and reduce patient wait times. The flexibility of the mobile unit allowed the medical center to efficiently manage patient flow and optimize resource utilization, resulting in improved operational efficiency and patient care. A third case study highlights the use of mobile PET/CT services in a multi-site healthcare network. The network, consisting of several hospitals and clinics, required a cost-effective solution to provide consistent imaging services across all locations. By implementing a rotational schedule for the mobile PET/CT unit, the network was able to offer high-quality imaging services at each site without the need for permanent installations. This approach not only reduced capital expenditures but also ensured that all patients had access to advanced imaging technology, regardless of their location. Conclusion and Future Trends in Mobile PET/CT Services The future of mobile PET/CT services is poised for significant growth and innovation, driven by advances in technology and evolving healthcare needs. As the demand for accessible and efficient imaging solutions continues to rise, mobile PET/CT services will play an increasingly vital role in enhancing patient care and optimizing healthcare delivery. Emerging trends such as artificial intelligence (AI) and machine learning are expected to further revolutionize PET/CT imaging, enabling more precise and personalized diagnostics. AI-powered algorithms can analyze PET/CT images with remarkable accuracy, identifying subtle abnormalities and patterns that may be missed by human observers. This can lead to earlier detection of diseases and more targeted treatment plans, ultimately improving patient outcomes. Additionally, AI can streamline the imaging workflow, reducing interpretation times and enhancing the efficiency of mobile PET/CT services. As these technologies continue to evolve, healthcare providers can expect even greater enhancements in diagnostic capabilities and operational efficiency. Moreover, the expansion of telemedicine and remote healthcare services is likely to drive the adoption of mobile PET/CT units. As healthcare systems increasingly embrace digital health solutions, the integration of mobile imaging services with telemedicine platforms can facilitate remote consultations and second opinions, improving access to specialized care. This is particularly valuable in underserved and rural areas, where access to advanced imaging technology may be limited. By leveraging the convenience and flexibility of mobile PET/CT services, healthcare providers can deliver high-quality care to a broader patient population. In conclusion, mobile PET/CT rental services represent a transformative solution in the healthcare landscape, offering unparalleled convenience, flexibility, and diagnostic accuracy. By understanding the benefits, logistics, and considerations of mobile PET/CT rentals, healthcare professionals can unlock new levels of efficiency and patient care. As technology continues to advance and healthcare needs evolve, mobile PET/CT services will remain at the forefront of medical imaging, driving innovation and improving patient outcomes. Rent a Mobile PET/CT Scanner from Atlas Medical Hundreds of clinics, hospitals, and imaging centers nationwide trust Atlas Medical to expand their diagnostic services. Ready to elevate your imaging capabilities? Let us help you bring advanced diagnostic services directly to your patients—without the cost and wait of permanent construction. When you need to rent, lease, or buy a mobile ct unit, trust Atlas Medical to deliver modern solutions for modern healthcare. Send us a message below!
